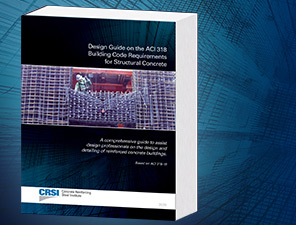
This webinar series (four (4) sessions) will provide an overview of the Design Guide on the ACI 318 Building Code Requirements for Structural Concrete as well information on the major changes that occurred from the 2014 to the 2019 edition of ACI 318. The purpose of the Design Guide is to assist in the proper application of the provisions in the 2019 edition of Building Code Requirements for Structural Concrete (ACI 318-19) for cast-in-place concrete buildings with nonprestressed reinforcement.
The main goals of the webinar series are to provide:
- A simplified roadmap that can be used to navigate through the updated ACI 318 requirements
- Step-by-step design procedures and design aids that make designing and detailing reinforced concrete buildings simpler and faster
Design and detailing of the following structural members are covered for buildings assigned to Seismic Design Categories A through F with emphasis placed on the revisions made in ACI 318-19:
- One-way slabs
- Two-way slabs
- Beams
- Columns
- Walls
- Diaphragms
- Foundations (shallow and deep)
- Beam-column and slab-column joints
- Earthquake-resistant structures (SDC B and C)
- Earthquake-resistant structures (SDC D, E, and F)
Design aids, flowcharts, and worked-out examples are presented that illustrate the design and detailing requirements. Included are examples not commonly found in other reinforced concrete resources.
These webinars/sessions equal to .8 CEU/8 PDH (total)